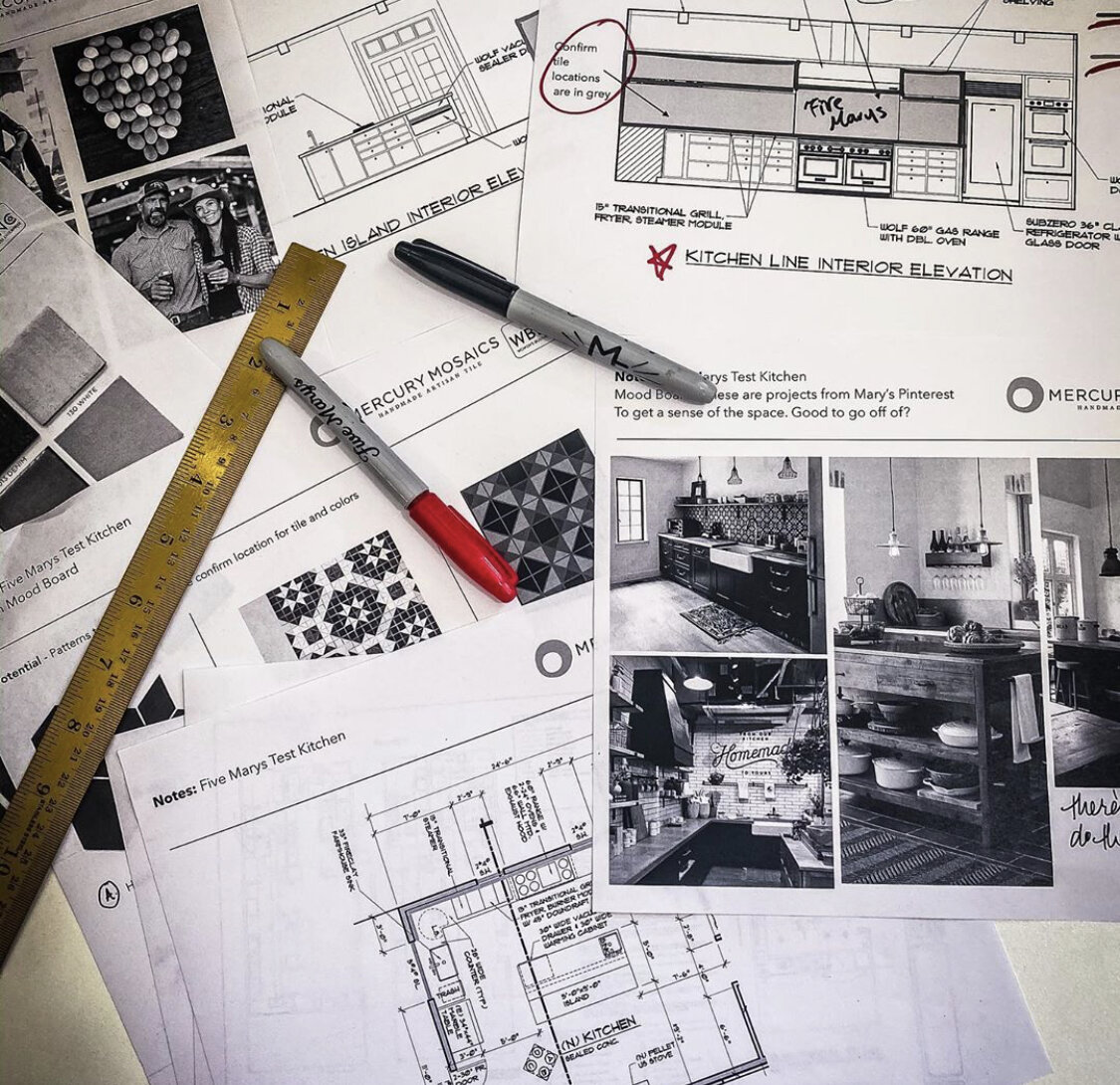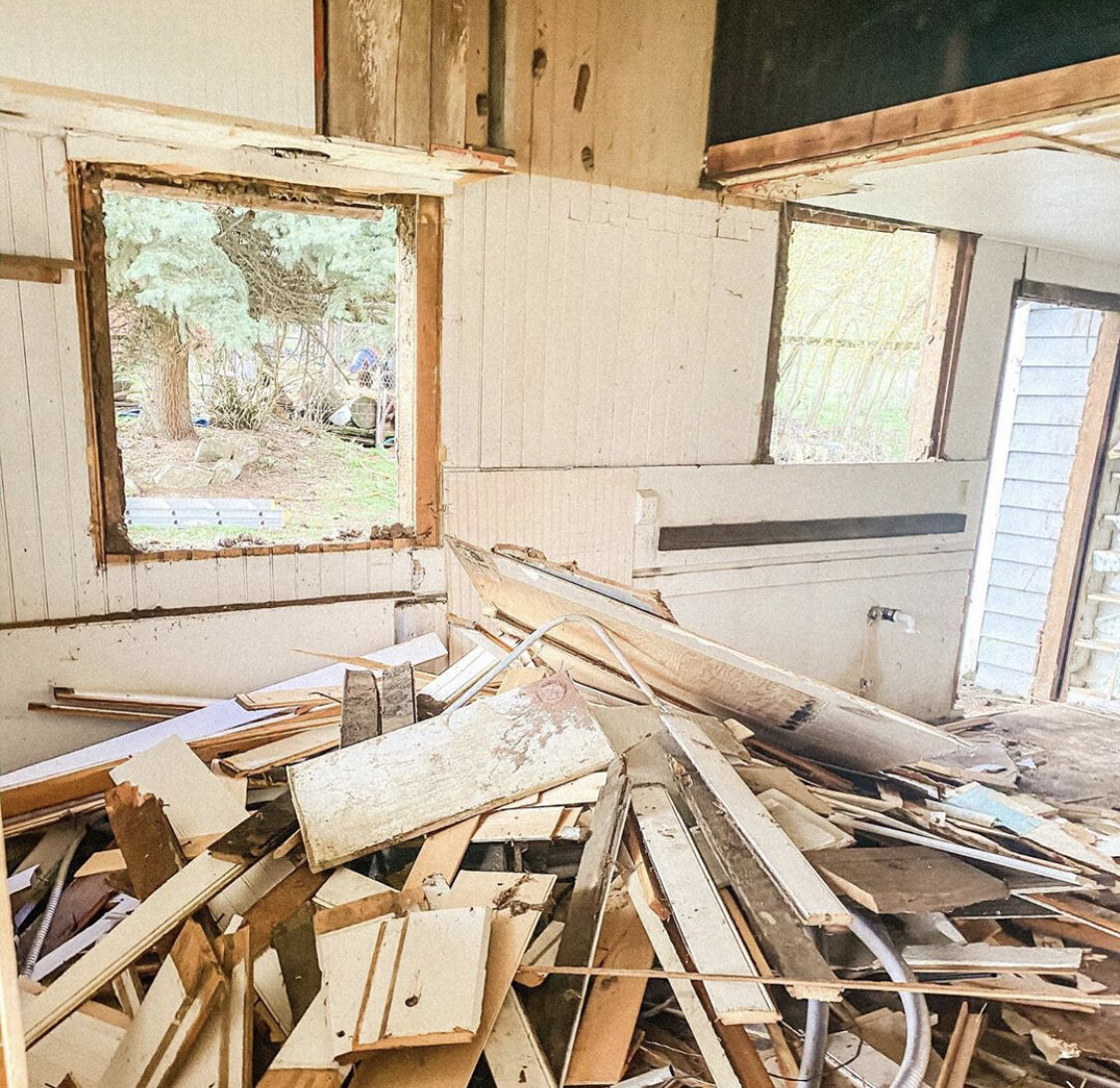Test Kitchen
We’ve been working on this project behind the scenes for a year - we are restoring the M5 Bunkhouse and building a new Five Marys “Test Kitchen” to create, film and share recipes with you!
The original house as built on the ranch in 1868 - before indoor plumbing or electricity. It’s built on a rock foundation but solid as that rock! Every window still opens and the house is beautifully in original condition throughout. this little kitchen, bath and laundry was add on to the back, section by section, as plumbing was introduced to the house - likely in the 1940’s. It wasn’t build on a foundation and had a lot of issues with the roof lines and leaks and squirrel were taking over.
We decided to tear the addition down and rebuild a proper kitchen, dishroom/pantry and a big bathroom “door style” With two shower rooms and a big claw foot tub in an extra laundry room for bottle babies and washing ranch bibs! But the kitchen will be the center piece to cook and share new Five Marys and all our favorites in my new Ranch Raised cookbook!
We still plan to live in our little house right next door - we love our cozy home! But this will preserve the “bunkhouse” and make it easier to use for visiting friends and family and to COOK all year long and share even more of our favorite Five Marys recipes with you!
We’ve been working with our good friends and Riggs Distributing and Design to design a first-cabin kitchen with the latest Sub-Zero & Wolf appliances, a home Dry Ager unit to help educate our customers even ore about the dry aging process using our beef, the kitchen and the bath fixtures form my favorite source Vintage Tub and a super cool heat source from US Stove!
We salvaged everything we could and it didn’t take long to remove the addition from the main house and knock that baby down! The new build started in Mid April. We slowly but surely made progress on the build!
The bunkhouse in its original state as shown was built with no indoor plumbing at all. It has eight bedrooms all still with the original raw-wood planks milled right here on the ranch; and a big parlor and living room around a wood stove.
We got all the plumbing and electrical and gas in place and then poured the slab for the main kitchen/bath area. Adding on a concrete slab for the front porch next!
The walls went up and Brian and I moved into the fun stages of picking out materials and finishes and tile and designing that beautiful back wall that will be the centerpiece of this kitchen!
Dry wall started in the beginning of June - I loved the smell of the fresh cut lumber but was so excited to see it transform into rooms and a real space quickly with the dry wall going up.
Brian and I have spent quite a few nights walking the spaces imagining up the the finishes and the final layouts. He has a great eye for design and it’s so much fun to work through project designs with him. We usually make these decisions on the fly at the last possible minute, but we’re always so happy with the unique and very “us” way it turns out.
The kitchen (and bath suites and laundry room and big ole pantry) Will probably look very different from most kitchens in the end - but I can’t wait to cook and share our recipes with you in the end result!
We finished dry-wall the second to last week in June of 2020. We had the final inspection before the finish work began that week!
Brian made the steel brackets for the kitchen wall and laundry room to hand the old beams we found to install as long floating shelves. They are going to look awesome up there!
I’ve been having weekly calls with the team at Riggs Distributing and Design to plan for the Sub Zero and Wolf appliances that are going in (I am so excited for all of them!) I have also been working with our cabinet maker, tile installer, painters and electrician to make sure everything is going to come together to take this kitchen across the finish line. The Vintage Tub fixtures and Dry Ager are going to be pretty epic too, with all my favorite Staub cast iron to cook in!
Brian and I are better at design decision when we see it come together (doesn’t always work with lead times…. but we pull it together) so we are still deciding on a lot of the finish details. But it’s so much fun to see it coming together - I can’t wait to get cooking!










